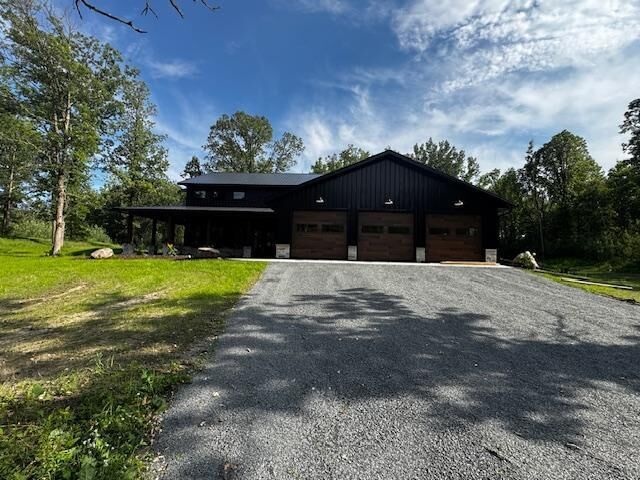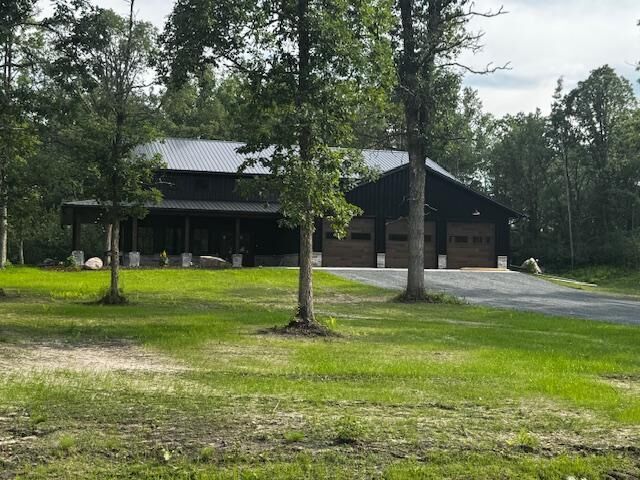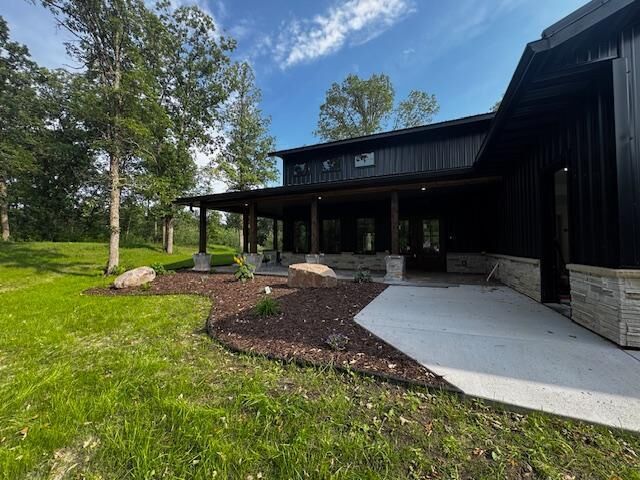


 NORTHSTAR MLS / Realty Experts, LLC
NORTHSTAR MLS / Realty Experts, LLC 8152 Quaden Drive NW Bemidji, MN 56601
Description
6688828
$162(2024)
1.83 acres
Single-Family Home
2025
Two
Bemidji
Beltrami County
Listed By
NORTHSTAR MLS
Last checked Sep 5 2025 at 8:12 PM GMT+0000
- Full Bathroom: 1
- 3/4 Bathrooms: 2
- Half Bathroom: 1
- Dishwasher
- Cooktop
- Microwave
- Refrigerator
- Water Softener Owned
- Exhaust Fan
- Wall Oven
- Air-to-Air Exchanger
- Fuel Tank - Rented
- Tankless Water Heater
- Stainless Steel Appliances
- Energy Star Qualified Appliances
- Emerald Pines
- Many Trees
- Fireplace: Electric
- Fireplace: 1
- Forced Air
- Heat Pump
- Fireplace(s)
- Central Air
- Roof: Age 8 Years or Less
- Roof: Metal
- Sewer: Mound Septic, Septic System Compliant - Yes
- Fuel: Propane
- Attached Garage
- Insulated Garage
- Heated Garage
- Garage Door Opener
- Floor Drain
- Finished Garage
- 2
- 3,436 sqft
Estimated Monthly Mortgage Payment
*Based on Fixed Interest Rate withe a 30 year term, principal and interest only
Listing price
Down payment
Interest rate
% and detailed information about them includes the name of the listing brokers.Listing broker has attempted to offer accurate data, but buyers are advised to confirm all items.© 2025 Regional Multiple Listing Service of Minnesota, Inc. All rights reserved.
and detailed information about them includes the name of the listing brokers.Listing broker has attempted to offer accurate data, but buyers are advised to confirm all items.© 2025 Regional Multiple Listing Service of Minnesota, Inc. All rights reserved.




The driveway, made of crushed granite, adds to the rustic appeal but also offers durability and low maintenance. The exceptionally large garage is insulated, finished, and heated. The glass in the garage doors is even insulated! Stepping inside, the magnificent 16-foot tall fireplace in the living room will certainly catch your attention. This stunning feature serves as the focal point of the room, exuding warmth and elegance. The main level living room boasts soaring 22+ foot ceilings, creating an open and airy atmosphere. The upper-level living room is equally impressive with its 18-foot ceilings. Each of the bedrooms is thoughtfully designed to offer maximum comfort. All bedrooms are 15'x10' or larger, ensuring you have ample space. Ceiling fans are installed in all bedrooms and living rooms. The heart of the home, the kitchen, is designed to impress. It features full-height cabinetry for plenty of storage space and adds to the sophisticated look. The large walk-in pantry is perfect for storing groceries and kitchen essentials, keeping the kitchen organized and clutter-free. An oversized fridge ensures that there is always enough space for food and beverages. The combo microwave wall oven adds to the convenience, while the glass stovetop on the center island, complete with a range hood above, is perfect for preparing that culinary delight. The primary suite is a sanctuary of luxury, featuring a 7'x10' walk-in closet, a custom 6' tiled shower, dual vanities, dual linen closets, and a separate toilet area that adds to the convenience and functionality of the suite. The upstairs full bath is equally well-appointed, featuring a dual vanity and a tall linen closet, ensuring ample storage and convenience. The upper level is designed with versatility in mind. All upstairs rooms are vaulted, adding to the sense of space and elegance. The upstairs flex room, which has no ceiling fan, is a versatile space that can be transformed into a media room, office space, or even a fifth bedroom, catering to your diverse needs. This beautiful home includes stylish metal railings on the stairway, adding a touch of modern elegance to the interior. The mechanical room is designed with efficiency in mind and offers plenty of storage space, ensuring that every inch of the home is utilized effectively. Come visit the home that has everything, it's calling your name!